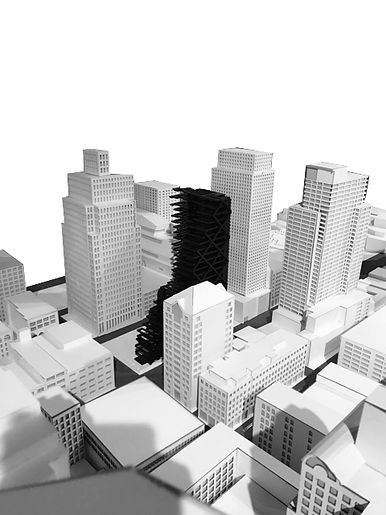
CAPSTONE INTEGRATION STUDIO:
In my 4th year of architecture school, the fall semester is the capstone semester. The project is to effectively design a high rise tower to code in San Francisco, California. Also, integrate all knowledge we have acquired in architecture school so far. This project was also a competition hosted by a famed Midwest architecture firm JLG architects. JLG sent employees to the mid semester critiques to give us feedback at the halfway point of this extensive project. They also came back to jury our final presentation, along with lead designers and principals of the firm awarding a 1st, 2nd, and 3rd place prize from our 40 student class.
I was fortunate to be picked as first place for this competition. I created this high rise tower to fit perfectly and blend in with the city, Making a better sense of community, and also taking the very bold but effective approach on making my integration visible.
The knowledge we had to integrate was structural systems, mechanical systems, passive systems, egress and codes. To prove that I could integrate all of these systems I made them all visible from the exterior of this tower. Not only visible from the exterior, but when looking out of this building you don’t see these systems. Now, throughout the rest of this web page I will be describing my whole design.
PRE DESIGN:
Getting a random site in San Francisco I investigated the codes, height and bulk limits, etc. Contacting the city to know our districts and what our building types can be. Then after discovering that information, taking a trip to San Francisco doing several site studies and learning about all of the surroundings involving my site. In San Francisco also taking tours through firms to get a grasp on the work and design ethic. Taking several days walking around to learn more of the art culture and lifestyles that you have to design for in San Francisco.


Returning from San Francisco, taking my knowledge from the several site studies and code knowledge creating a wireframe of my allowable height and bulk, then also developing 3 concept models on the forms of what I wanted to put on my site. Using an artistic twist on the methods I want to display in San Francisco on my site with the allowable codes.
A huge part of this project was the pre-design aspect, so I took all of my knowledge such as seismic, climate, and environmental studies, as well as community, history, demographic research. Also creating a list of goals that you will achieve and how you will do so to work with your Pro-Forma (Pro-Forma, is a spread sheet that calculates all costs: existing, building, future. Because we had to develop this tower to make money). As well as how I discovered my form, both digital and physically. Compiling all of this information to a 160 page book, this book is full of every bit of information a reader will want to know about my site. This book also includes a few case studies that inspired me through this project. There is also several pictures and graphics that I created myself in a beautiful and artistic fashion that represents my project. You can click the link below to download the full book PDF (note: the pdf starts with a cover then pages that are intended to be read as a full spread, I have 2 bound copies that I am more than willing to share.)
FINAL BOOK DOWNLOAD
(KEEP IN MIND THAT IMAGES WERE DRAMATICALLY DOWN SAMPLED FOR SIZE PURPOSES AND EASY DOWNLOADING - CONTACT ME FOR FULL QUALITY)
FINAL PRODUCTION:
For this section in my portfolio I am going to keep things short and sweet. I designed and thought of every square foot of this tower for certain reasons to make it an effective and beautiful structure. And most of the reasons could be found in my book that is downloadable above.
To the right you can see the integration concept of my high rise. The graphic is a detail wall section. And the models are a conceptual approach to my skin that I made because after mid semester critique, when a juror said he didn’t understand my concept because he couldn’t hold it.





To the right you will see my final model in the context site model. You will notice that on my form I really adapted to my surroundings and making it look like one building instead of a building that is 150’ tall and another building that is 350’ tall, also connecting the high towers of downtown to the smaller buildings on the edge of downtown. Also creating several public spaces to the center of my site.
To left you will see my final structural models in the city context model that my class worked together to build. This model is at the scale of 1 inch equals 30 feet. You can see the X bracing, vertical columns and horizontal beam bays. Each bay represents 3 beams 10 feet apart.


Below is an image of all my final boards together. They have exterior perspectives, interior perspectives, and graphics that effectively describe my design. Most of my process work, parti sketches and site sketches are located in my book above.

This is an image of myself and the 2 lead jury members from JLG architects in front of my final display, where I had several models, book, video, and boards. It was an honor to win this competition, and love discussing about it with others and getting both positive and negative feedback.
