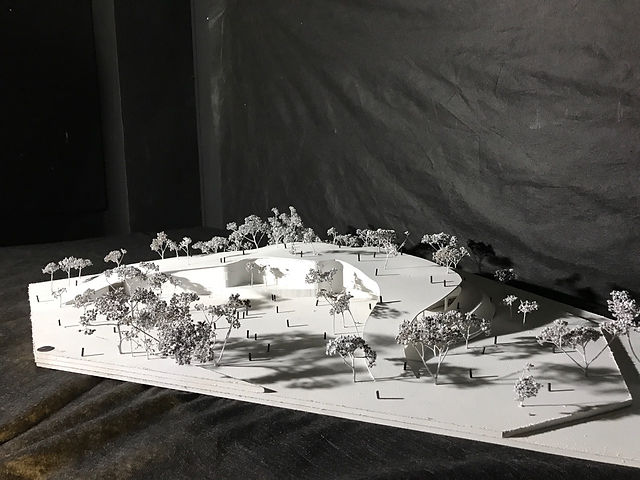BEND:
A high school circulated around the knowledge of science and technology, and located around the edge of the Red River in Fargo North Dakota.


This school was a short end of the year project that is made from concrete and took this opportunity to expand my portfolio/program skills and make a large project in Revit with no corners and all curves, this structure has a large sloping roof that connects to the ground for access to a beautiful green roof.
Each floor offers a variety of different classroom sizes for different subjects and teaching methods. The second floor has an auditorium, and an elevated library with full computer lab. The main floor has a large common space that connects the cafeteria to the gymnasium. The gymnasium’s bleachers have a full weight room underneath to optimize the most space possible. In the common space offers a beautiful randomized window pattern for gorgeous natural light.
To blend in with the contours of the Red River each floor of the school twists into a small cantilever so the opposite side of the school creates a small outdoor space. Each outdoor space has a slope connects to the ground to mimic the main roof. You can see bends, roofs, etc. in the exploded isometric to the left.
This model I am very proud of, it is made by hand. Using 1 solid piece of wood and carved it out to scale. Then bending thin boards to create the sloping roofs to the models base.

Adding several trees and people for scale and to show that every bit of this schools site is accessible.

Below you can see my final boards all connected together, these 6x6 boards show several perspectives, both interior and exterior. Every fully furnished and detailed floor plan, site plan, elevation, and a section cut.
