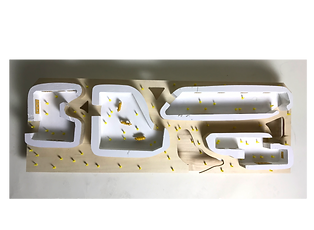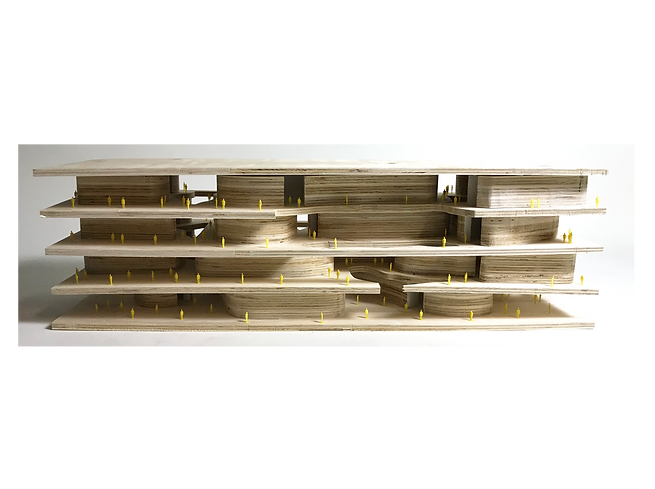top of page
GUGGENHEIM +
BILBAO
This project was a process based design studio for doing an addition for the Guggenheim museum in Bilbao, Spain. In this project there were no rules on, stucture, code, etc. Our studio professor Doug Hanson of HansonLA (project architect on the museum under Frank Gehry) wanted to focus in on the process with series of parti sketches and model building for form studies. Then with a final presentation to display our process and "artifact."
Hanson described the artifact as a monumental drawing or model that represents the essence of your design. We decided that my artifact would be a large model that you can take apart and see the inside. My artifact was 1:100 scale and 3 feet long and weighs close to 100 pounds. Using solid pieces of plywood, 3D printed people and sculptures, laser cut "art" on the wall. Description of project essence below.








I designed my addition of the Guggenheim across the street from the existing structure. In my design process I completely wanted to flip Frank Gehry's design mentality. Gehry insists on showing movement in form similar to folds in a cloth. I wanted to the movement to be from the user (the experience (you take home a museum experience not a piece of art off the wall.)) Making series of single line sketches on how I wanted the users experience to be, making every floor of the 4 floor building different, then bubbling them to create spaces and galleries after that (shown below). Having all galleries inset from the exteriors wall allows the exterior walls to be glass allowing people out side to see the movement of the users and not the physical form. With gallery walls more than 6 feet thick, creates a different experience to every gallery the user walks into. Negative spaces were used to create atriums that grow throughout the floors for monumental stair cases as well as giving the user a chance to very the circulation above and below but not being able to look in the other galleries wrecking the "surprise."



.jpg)
.jpg)
.jpg)
.jpg)
Floor plans above, digital presentation graphics below such as stair case design and digital representation graphics.

_jp.jpg)
.jpg)
bottom of page